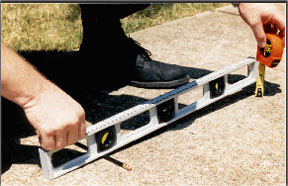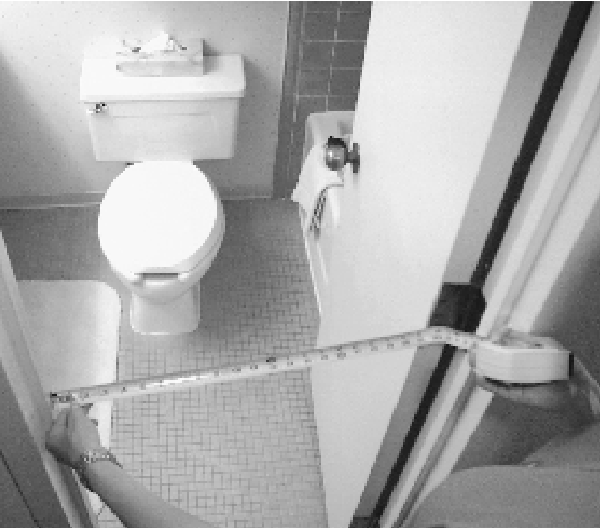
NOTICE: ARCHIVED DOCUMENT
Portions of this document may not fully reflect the current ADA regulations. The Department issued revised ADA Standards for Accessible Design (2010 ADA Standards) on September 15, 2010, which apply to facilities built or altered on or after March 15, 2012. Accordingly, this document should not be used to evaluate facilities built or altered on or after that date. This document is maintained for reference purposes. It may be used as a reference for facilities built or altered under the 1991 ADA Standards before March 15, 2012, and therefore subject to the safe harbor provisions in the ADA regulations.
The following tools will be required to allow you to accurately
complete the ADA Checklist for
New Lodging Facilities:
A. 12' Stiff Metal Tape Measure
B. 24" Long Builders' Level (Square Edged Ends Required).
C. Clipboard and Worksheet.
D. Pencil.
A. Measuring Slope and Cross Slope
Surveying ramps, parking spaces, access aisles, door approaches and sidewalks will require you to determine if the slopes (i.e.: in the direction of travel) and cross slopes (i.e.:slopes tilting side to side) are within the limits allowed by the ADA Standards for Accessible Design ("Standards"). There are three primary ways to determine a given slope:
1. Hire a land surveyor to shoot grades;
2. Use a digital "slope meter"; and,
3. Use a 24" long builders' level and tape measure.
Each of these methods will provide the information you need. The simplest method is the third option of using the level and tape measure as described below.
First, observe the general slope of the surface and place the builders' level on the pavement at the steepest point parallel to the direction of the slope. While holding the uphill end of the level on the pavement, place the pencil under the other end and roll it toward the uphill end of the level until the horizontal air bubble in the center of the level is itself centered in the little glass cylinder. This means that the level is perfectly horizontal. Now, take the tape measure and measure the open gap at the downhill end of the level, as shown in the photo opposite - this the "critical dimension". As you will note in the Accessibility Certification Worksheet, three maximum slopes have been specified by the Standards:
For a 24" long builders' level...
|
1/2" |
critical dimension | 1:50 slope |
|
1 1/4" |
critical dimension | 1:20 slope (approximate) |
|
2" |
critical dimension | 1:12 slope |

Photo of Measuring Slope
B. Measuring Clear Passage at Doors
Verifying the clear passage width at standard hinged doors requires an understanding of exactly where to measure. The photo below shows that you measure horizontally from the face of the door in its 90 degree open position to the surface of the door stop on the frame opposite the hinge. The 21" clear passage width shown below is too narrow to allow wheelchair passage. It should be at least 32". If a pair of doors are at an opening, measure the clear passage width of only one (the widest) door - this clear passage width is not allowed to be determined by opening both doors.

Photo of How to
Measure Clear
Passage Width at a Door
Instructions for ADA Checklist for New Lodging Facilities
ADA Checklist for New Lodging Facilities
December 10, 1999